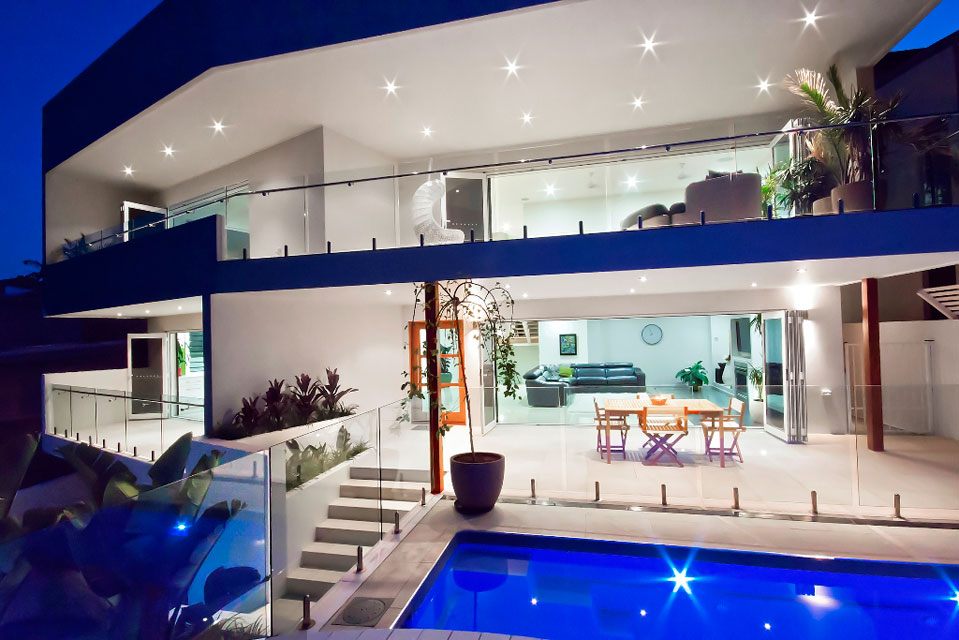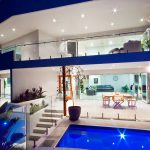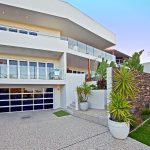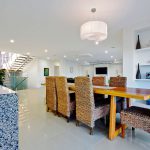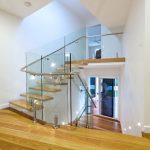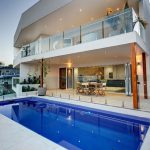
Ocean View Sanctuary, Emerald Beach
Modern design with a touch of commercial flair all interweave to create a unique home which makes its mark on beachside living.
The clients dream of a magnificent family home which captures the ocean views and breezes of beautiful Emerald Beach, while performing efficiently in it’s passive solar capacity, has certainly eventuated in this case.
On a site where the original house burnt down, this home has risen from the ashes into an imposing beachside residence, with the help of talented building designer Tony Ross from the design studio 22 team and Baldwin Building Group.
The street level established the site cuts with a subterranean garage cut straight in from the street and the sloping site enabling some flexibility for generally a two-storey design in this medium density zoning.
First and second floor verandas and living entertaining areas take maximum advantage of northerly aspect plus east/northeast views with bi-fold doors creating a seamless transition from outdoor to indoor. First floor opens out to a swimming pool and north facing entertaining space which has made full use of the front boundary retaining wall also creating privacy which is softened with considered landscape design.
The second floor is dedicated to fun with a close living and bedroom connection for this young family while the level below enjoys a complete entertaining experience for mum and dad.
Tony created a central feature staircase which winds it’s way up from the subterranean area through all levels culminating at the parents retreat and studio.
Project Details
- Builder: Baldwin Building Group
- Location: Emerald Beach, NSW
